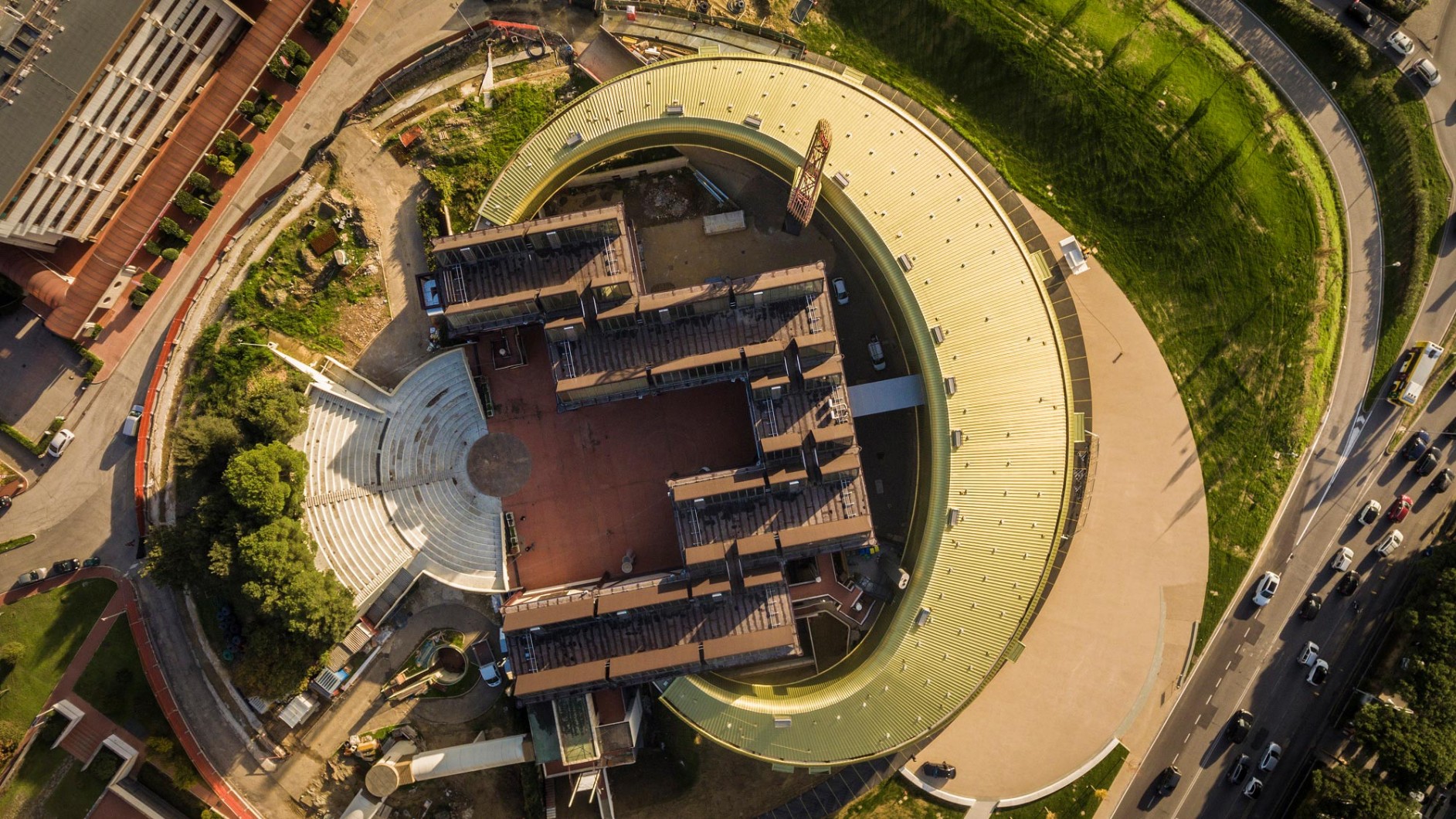Since it was founded in 1988, Centro Pecci has been designed as a center for contemporary art and culture. Today, the building includes over 3,000 square meters of exhibition space, a cinema, an urban center, two Education studios, a library, an archive, and an open-air theater.
The current structure brings together two architectural projects: the original building, designed in the 1980s by architect Italo Gamberini, and the later expansion by Maurice Nio of NIO architecten in Rotterdam.
Gamberini’s ”Fabbria della cultura" (Culture factory) is embraced by Nio’s design and transformed into a resonating chamber that spreads cultural energy.
The building designed by Italo Gamberini was inspired by the factories of Prato. Surrounded by a sculpture garden, its U-shaped layout encloses a central courtyard with an open-air theater. On the upper floor, the exhibitions unfold through a series of large galleries which connect, via a raised tunnel, to the library and archive.
Maurice Nio’s design doubles the exhibition space, introducing new shapes and atmospheres. Titled Sensing the Waves, the extension wraps around Gamberini’s original structure with a golden ring that sets the energy of Centro Pecci in motion and sends it skyward through a large antenna.
